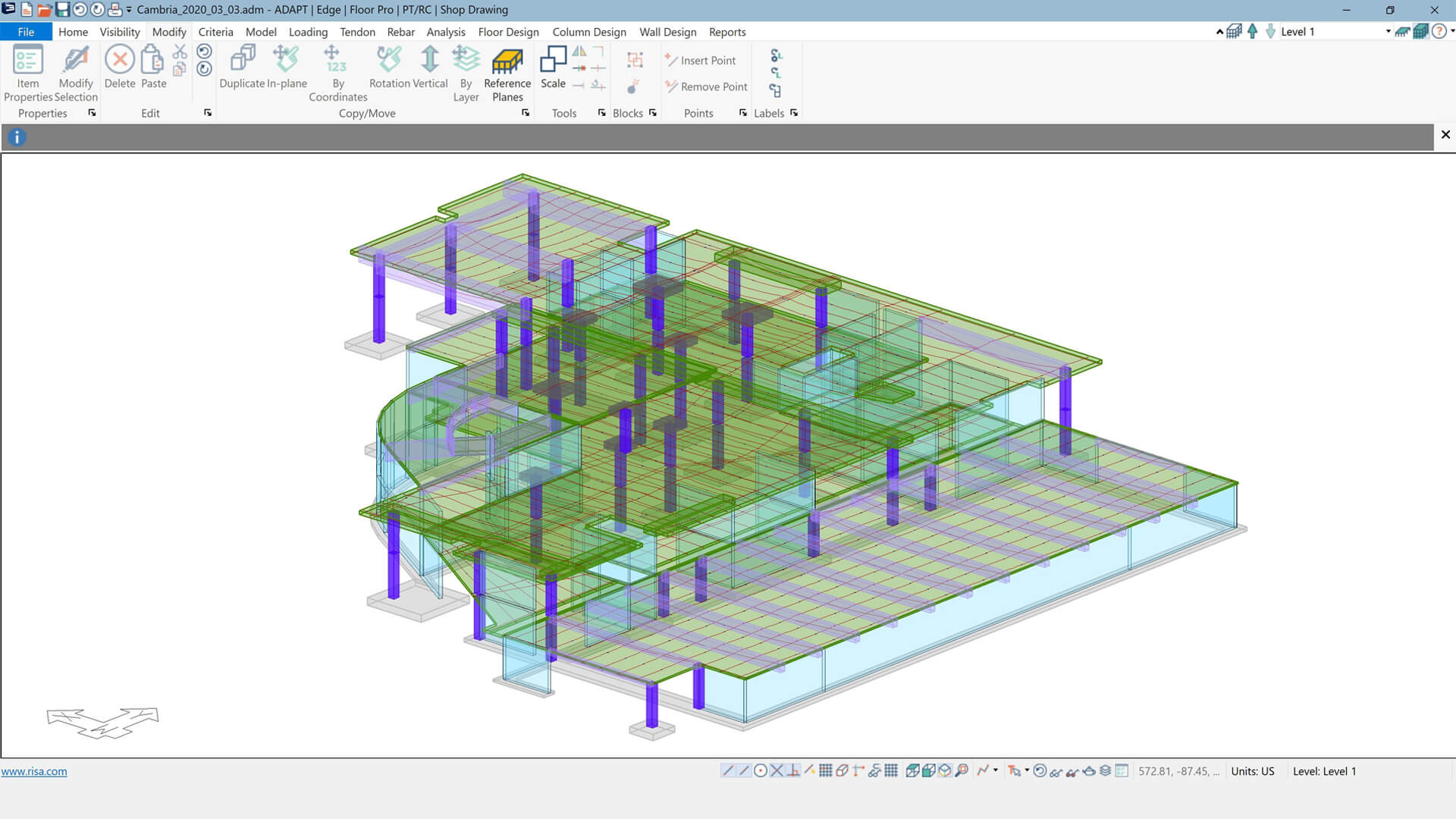About
Seamless Modeling Workflow for Every Concrete Building
ADAPT-Builder is a full 3D Finite Element Modeling, Analysis, and Design software for conventionally reinforced and post-tensioned concrete buildings, including foundations and elevated slabs. ADAPT-Builder includes the ability to model natively or to quickly transform an imported DXF/DWG file to modeled elements. The modeling features allow for easy creation of complex geometries including stepped slabs, sloped columns, elevator pits, ramps and more. ADAPT-Builder’s Colorize feature allows you to colorize components based on properties for easy verification of input properties for the modeled components.

Easily create complex concrete geometry including single levels, ramps, and multi-story concrete structures using robust modeling tools as well as import from CAD and BIM software.
Powerful Loading and Analysis Capabilities
Efficiently analyze slabs or entire structures for the combined effects of gravity, lateral and vibration loading, utilizing true 3D finite element analysis, straightforward load takedown and realistic slab alignment.
Extensive Design Capabilities
Whether you’re investigating an existing reinforced concrete slab or designing a multi-story post-tensioned building, ADAPT-Builder allows you to control all aspects of design including cracking, long term deflections and punching shear, ensuring results are accurate and complete.
Choosing between ADAPT-Builder and ADAPT-PT/RC?
Whatever your concrete design needs are, there is an ADAPT software for you. Schedule a software tour today and let us show you around!
