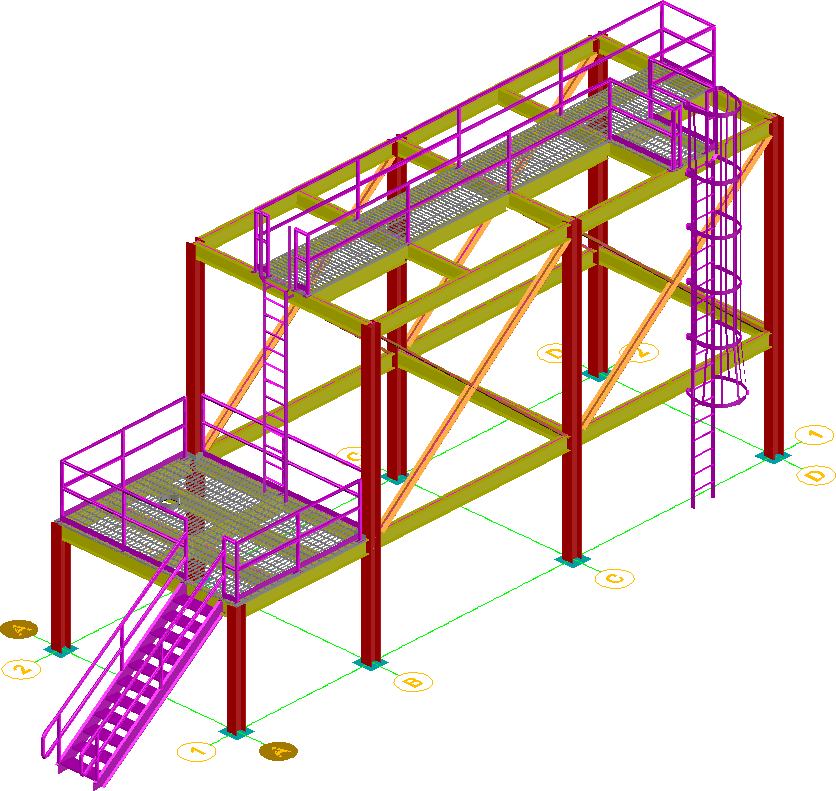CADWorx Structure

3D Structural Designs
Efficiently create fully intelligent, 3D structural designs with the unparalleled flexibility and collaboration of an AutoCAD®-based system. The utilization of grid systems accurately build structures with precision, and various placement options for steel members provide needed flexibility.
Comprehensive Steel Shape Catalogs
Choose your steel shapes and assemblies from a diverse library of steel standards and templates. Included with CADWorx Structure are international catalogs of steel shape libraries in both imperial and metric units. Historical and new country-specific steel manuals can be added quickly when your company enters new markets.
Easy-to-Place Assemblies
Some of the more detailed work in a structure includes adding secondary steel for access control, and CADWorx Structure provides commands for effortless modeling of these objects. Whether your project includes industry standards or your company has developed their own standard, CADWorx Structure allows the designer to replicate the necessary arrangement of these traffic items. Many customization options are built-in so that these assembly objects can reflect the scenarios encountered in industrial applications. Grating and decking can be rendered to show accurate portrayals of these objects in your 3D model.
Drawings
Designers and engineers are able to easily create 2D drawings of their 3D models with AutoCAD dimensioning and annotations. Typical general arrangement drawings include single line steel and 2D representations that support multiple views.
Bills of Material
Users can create accurate, user-configurable bills of material in the most popular database formats. These reports can be used to show total lengths and weights for each size, cut lengths, and selected object lengths and weights.
